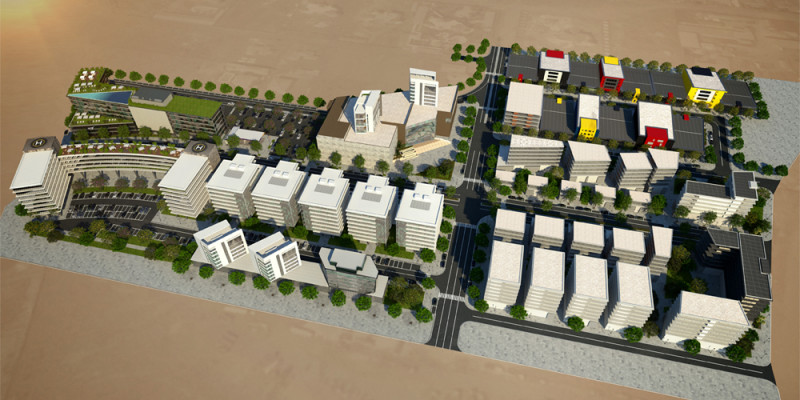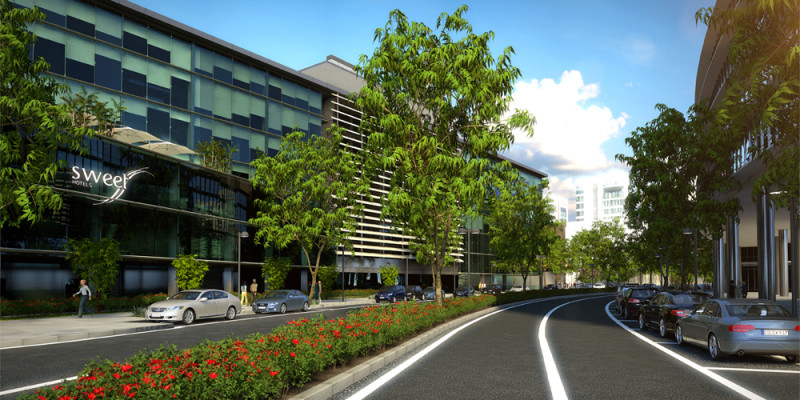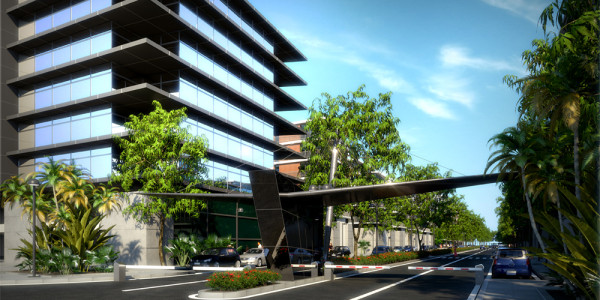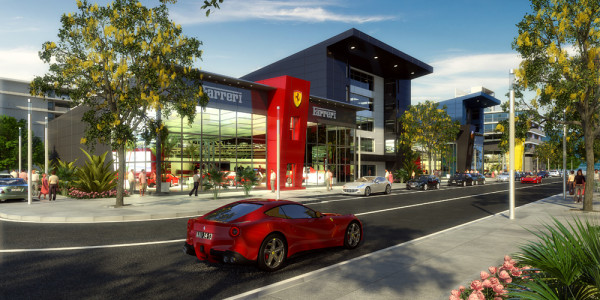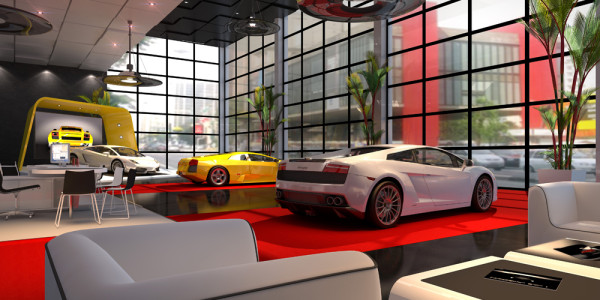Project Description
Location: Lar do Patriota, Luanda
Surface Area: 130 717 m2
Year Completed: 2014
Only 5 minutes away from the ZFP – Zona Financeira do Patriota enterprise, and connected to the main road surrounding Talatona, rises the Patriota Technopark project.
With its 8 hectares and upwards of 130 000 square meters of construction, this is a project that will, once again, answer the needs of this area.
Divided into two phases, the Patriota Technopark project covers a range of innovative solutions.
Phase one, with 37 lots, is distributed along 3,6 hectares and 63 437 square meters, and is comprised by the Luanda Car City complex as well as corporate buildings.Luanda Car City will be a desireable space that will attract countless visitors and includes prestigious car brands dealerships and support services like car washing stations, shops, quick repairs, mechanics and expositions, along with a whole system of supporting and catering trade.
Still in phase one there will be an area dedicated to corporate headquarters and institutional spaces. With buildings that will not exceed a 6 floor height, and in an area with different terrain topologies, the building areas will vary between 200 and 5000 square meters.
Also worth mentioning is its iconic entrance and the round the clock security.
Phase two, occupying 4,4 hectares and distributed along 18 lots, will be comprised of a total of 67 280 square meters. Here we can find the Patriota Business Park, that will cover multiple purposes like housing, corporate spaces, and commerce. The Patriota Business Park also includes 3 multipurpose towers, not exceeding the 6 floor height, and a “U” shaped building that houses a heliport on each extremity, making it ideal for hospitals, ministries and several other institutions that will find in it the perfect conditions to optimize their areas of intervention.
Given this variety of projected infrastructures, it is a natural decision to have a hotel nearby that, aside from the accommodation, will provide board rooms, support and leisure services like a gymnasium, a wellness center, a pool, and a sun-lounge on the roof.
There will still be another 3 multipurpose buildings, fit for housing and accommodation, an apart-hotel and corporate spaces that can enjoy all the services that the hotel provides.
Closing phase two, with 4 access lanes, including the one connecting it to the main structuring lane, there will be a 5000 square meter commercial space and 5 multipurpose towers, supplemented by a gas station and private parking spaces.
